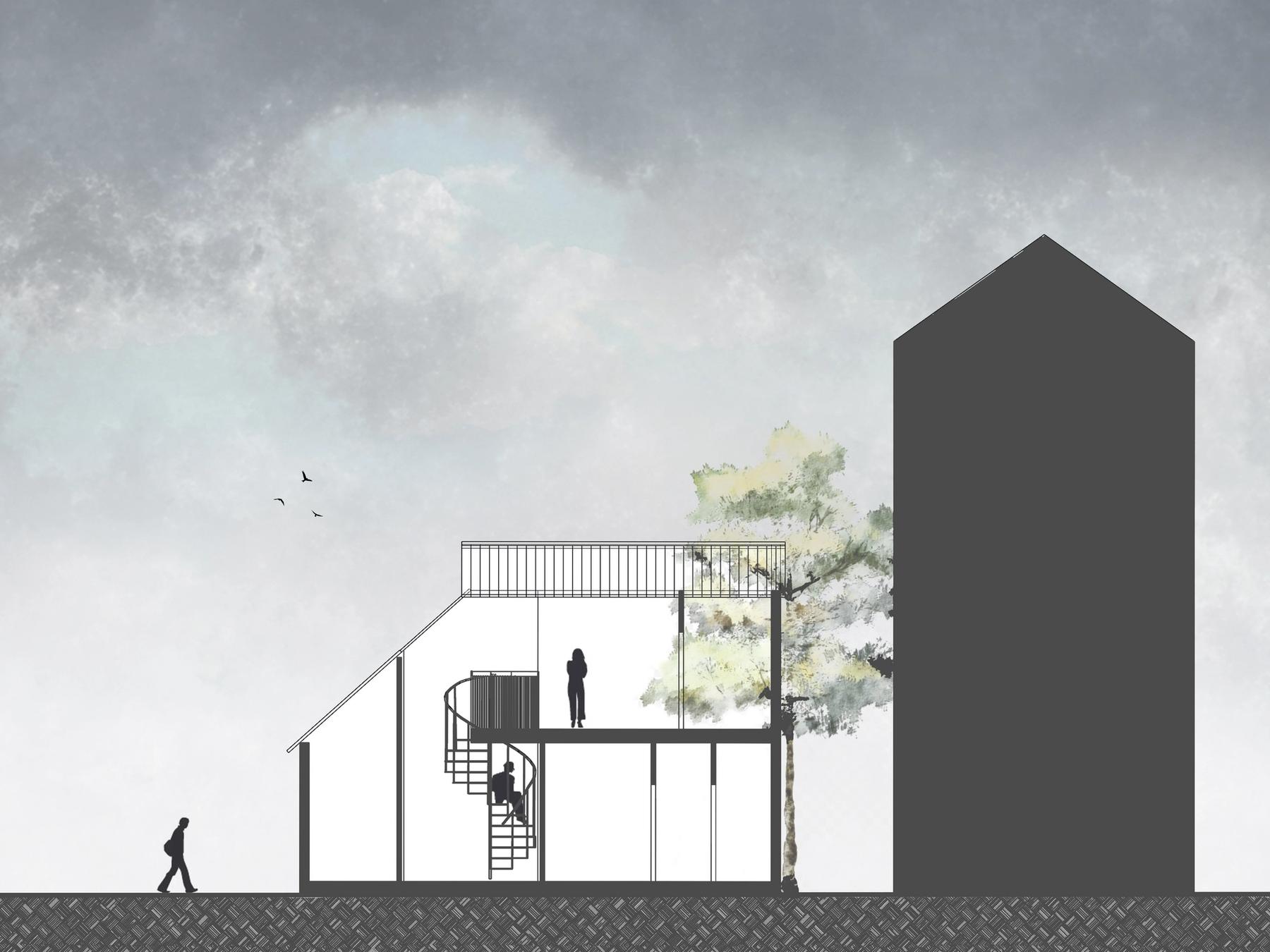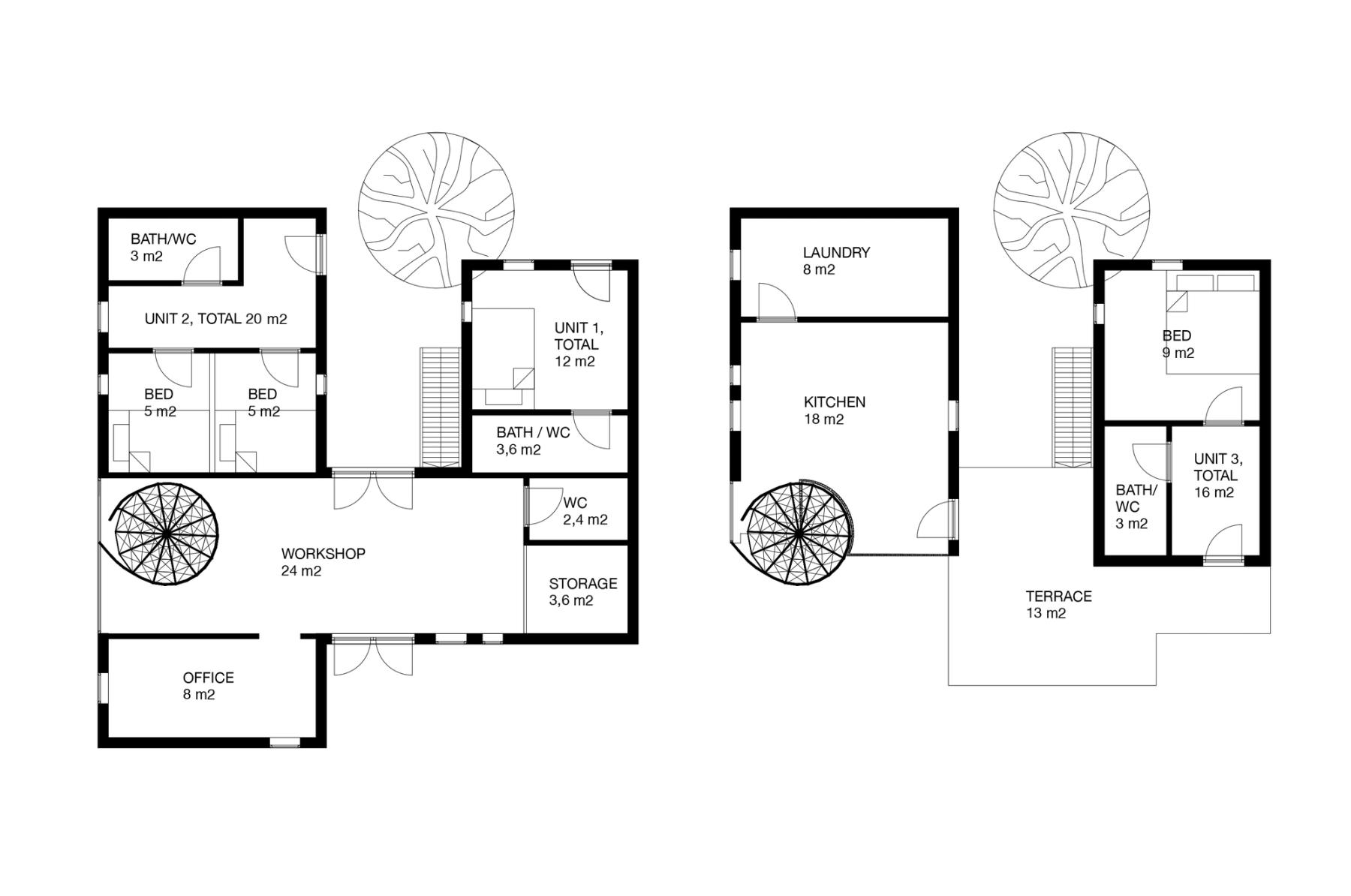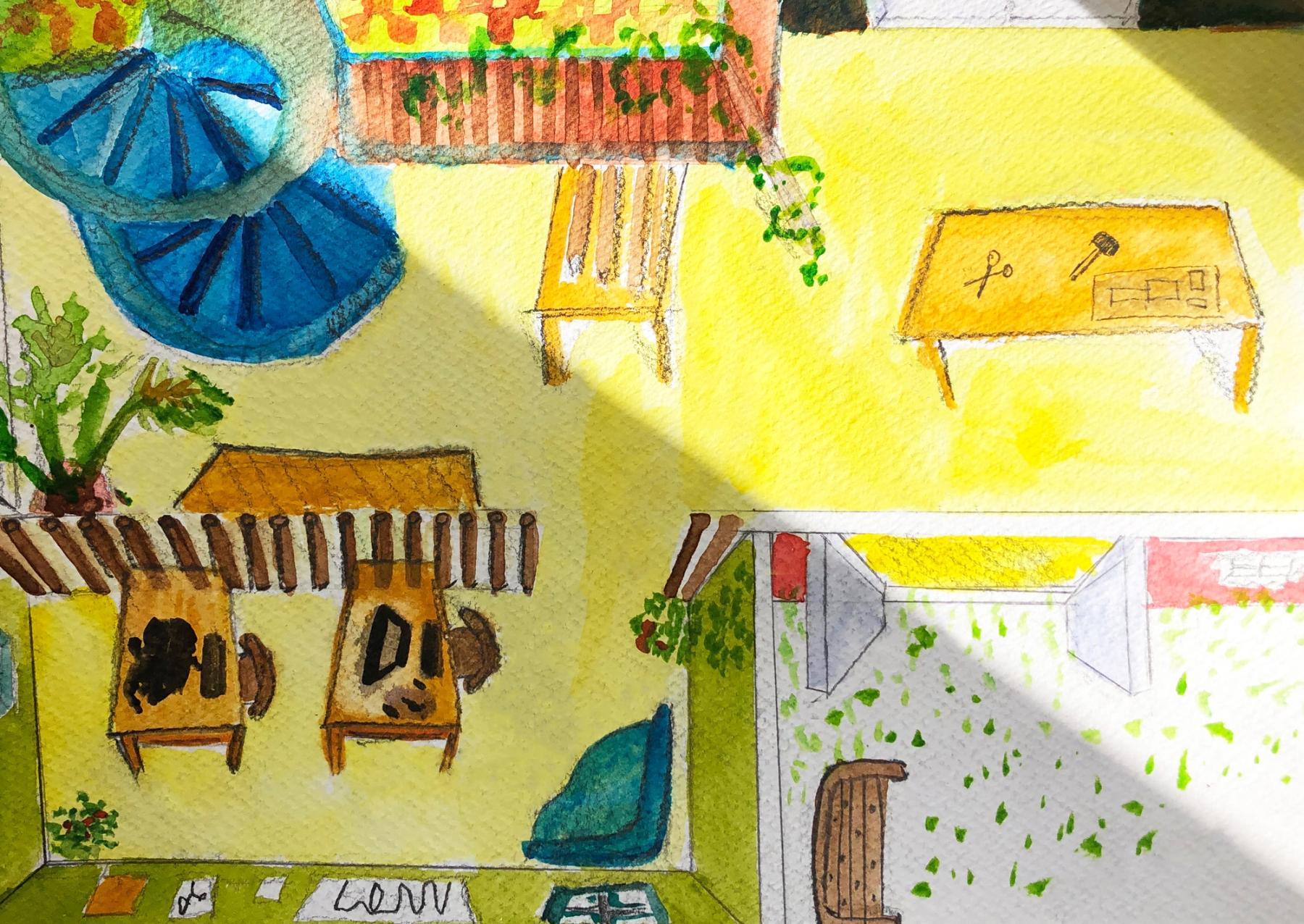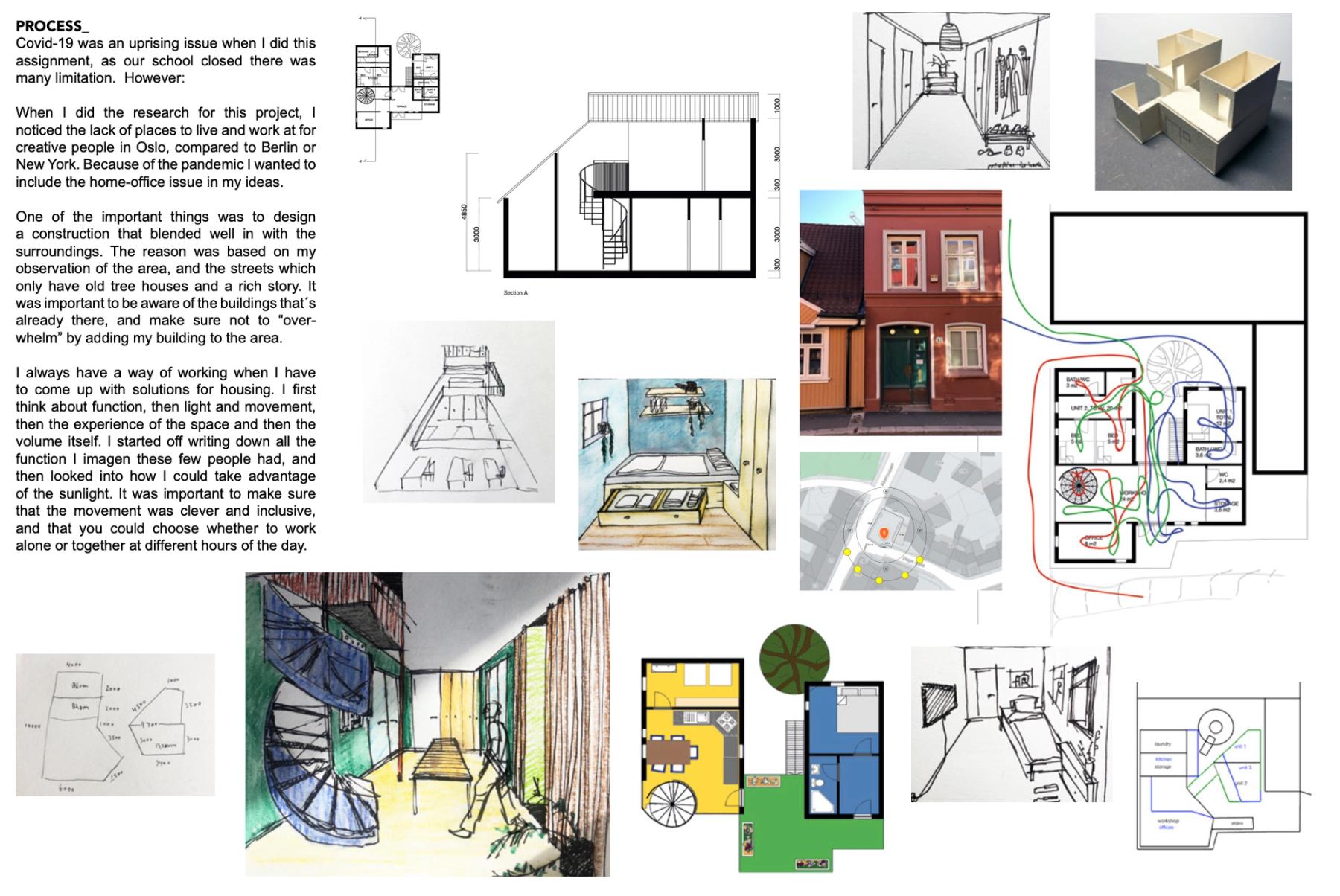
Micro living
- Architecture/Design
Role: Interior Architect (student project @ khio)
Tools: Adobe Photoshop, Illustrator, Indesign, Rhinoceros 3D
Date: Spring 2020
“Work from home, alone and together”, is a micro-housing concept for creative people to live and work together in a shared space.
The concept contains 3 units in various sizes to utilize different needs for either singles or pairs. The shared space has a big workshop that is connected to the storage, kitchen, laundry room, and terrace.


The assignment was to design a complex including a minimum of 3 residential units at a site in Akersgata in Oslo, with a maximum of 15m2 ground floor coverage per inhabitant, where one of the units was limited to 23m2 in total.
Looking at Oslo from a bigger lens, there is a lack of places where freelance artists, new start-ups, and creative individuals can gather and have workshops and share ideas. I felt the urge to build the concept upon these requests and used the pandemic as a source of inspiration because of how it impacted our ways of living and limited us to move around.
